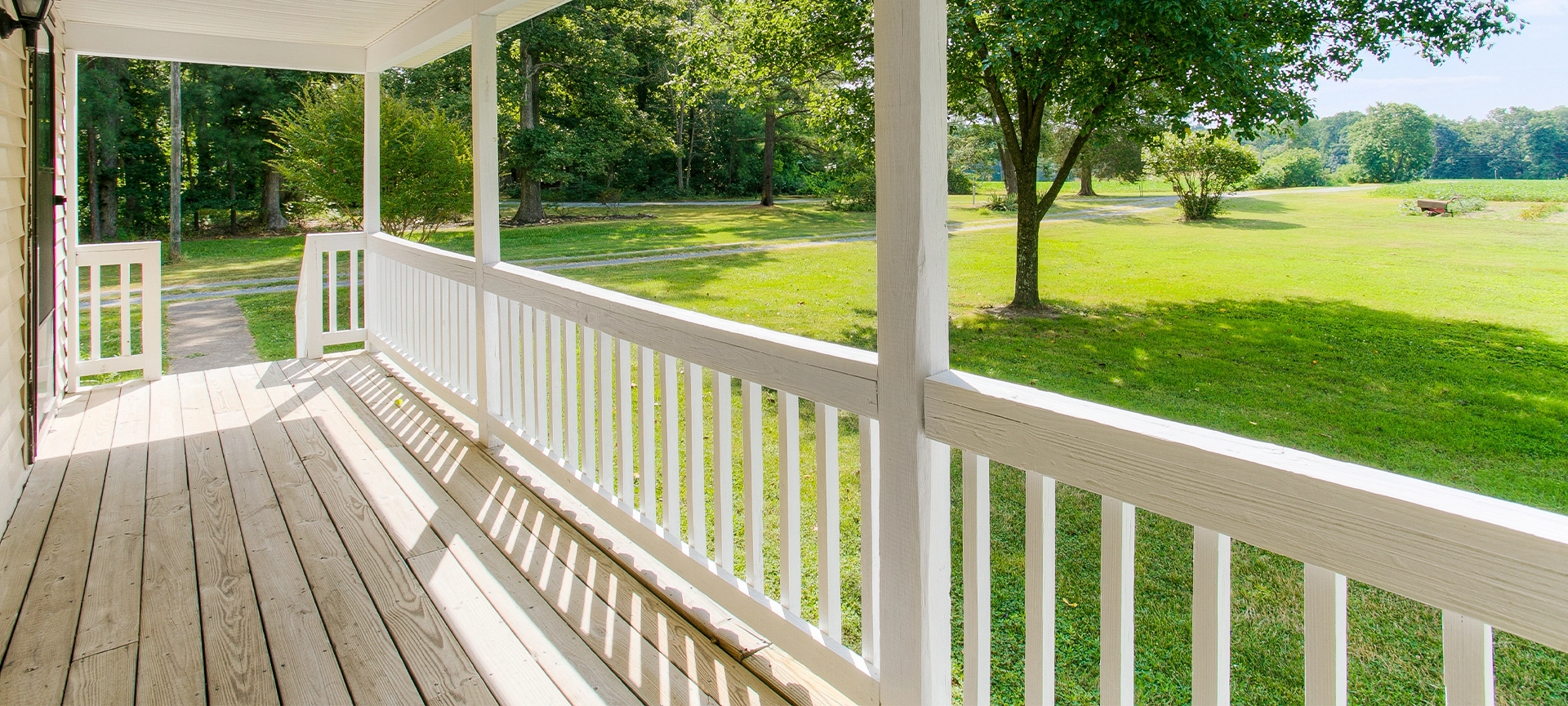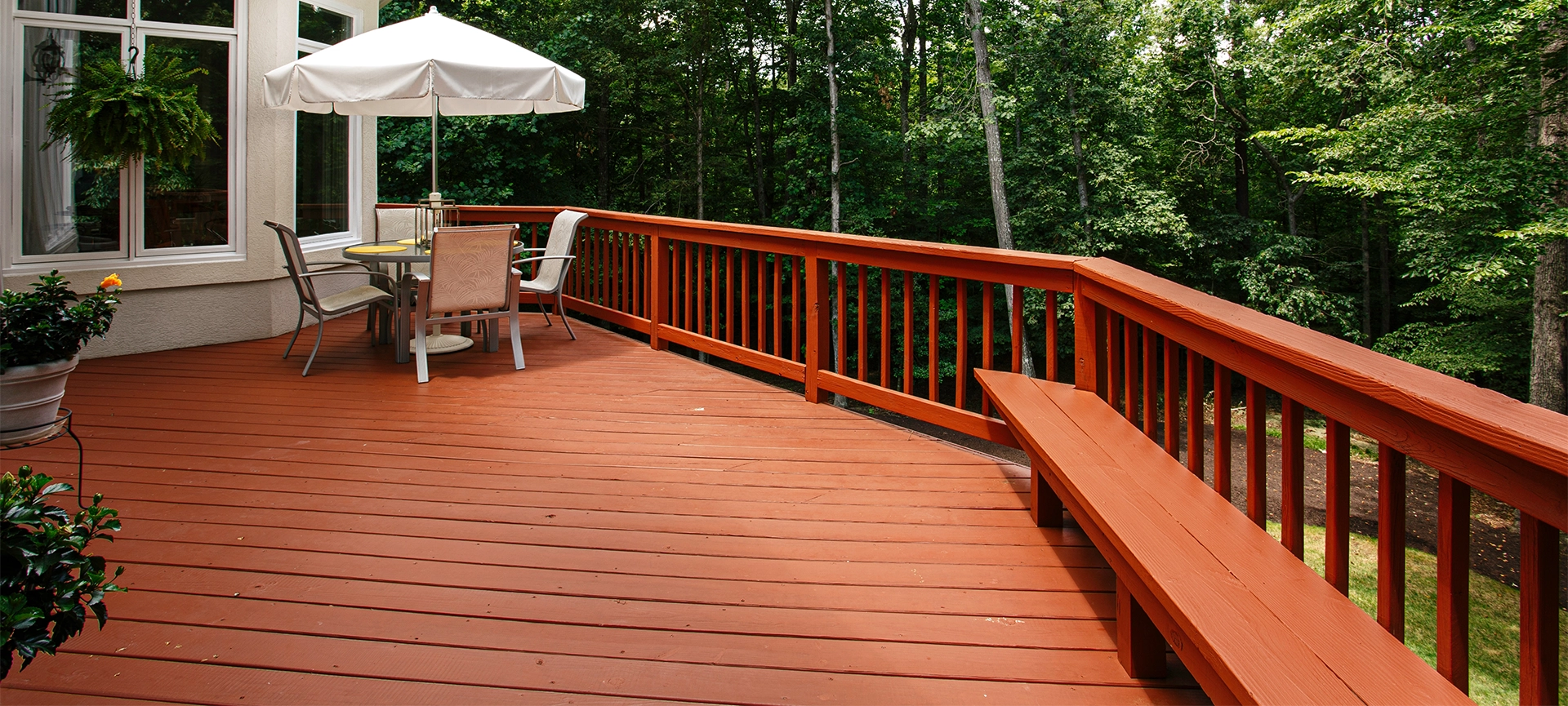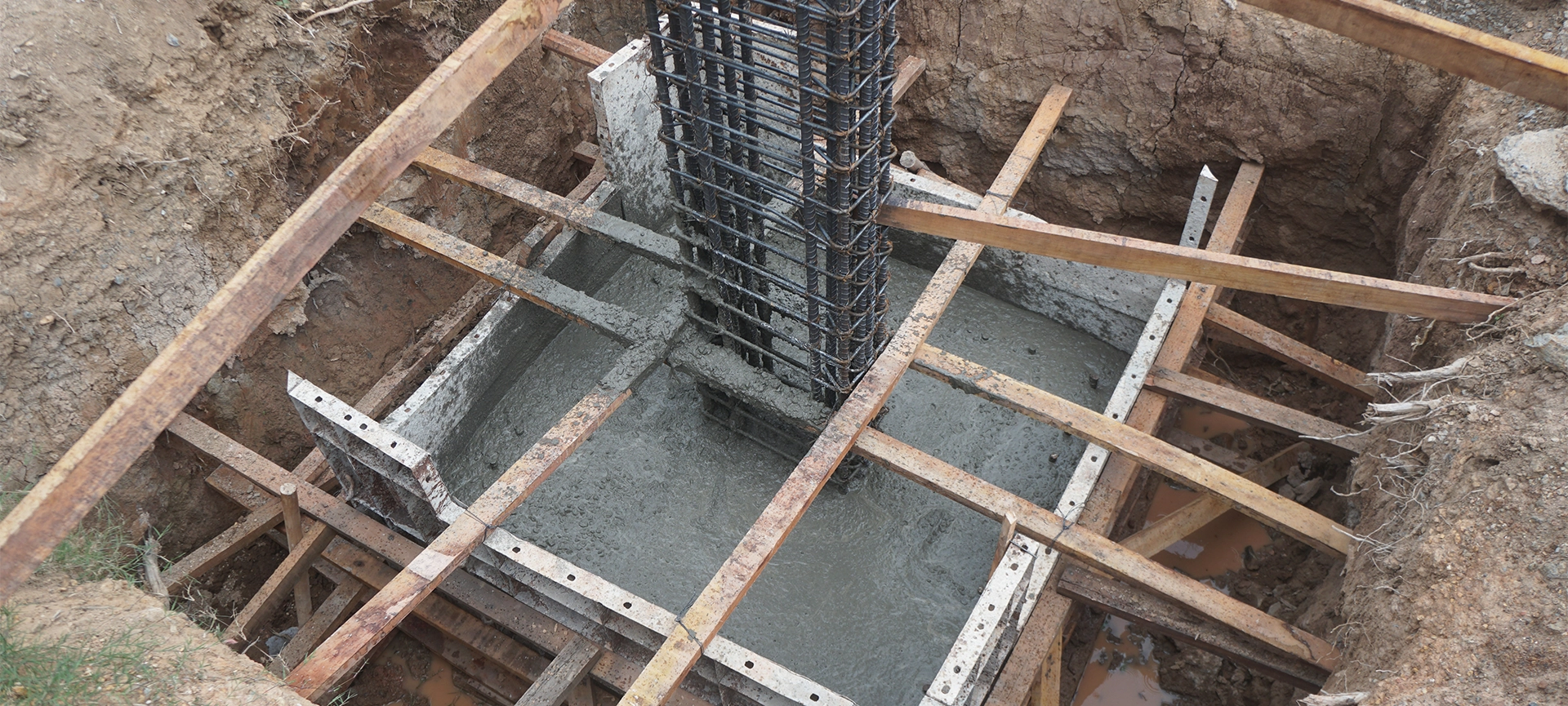
How Deep Should Footings Be in Fall?
Fall is one of the best seasons to start outdoor construction in Ontario. The weather is cooler, the ground is still workable, and project schedules are often more flexible. But before you pour concrete or set posts, one question matters most: how deep should the footings go?
Footings are the underground base that supports decks, fences, pergolas, and other outdoor structures. If they are too shallow, frost can lift or crack them as the ground freezes. If they are too deep, you may waste materials or time.
The right depth ensures strength, stability, and longevity for your build.
Related Article: Top 3 Outdoor Upgrades Before Winter Hits
Understanding Frost Depth in Ontario
In Ontario, frost depth (the level to which soil freezes in winter) varies depending on the region and soil composition. Most municipalities require footings to extend at least 4 feet (1.2 metres) below grade, which is typically below the frost line.
- GTA and York Region: Around 42–48 inches
- Colder Northern Zones: Up to 54 inches
- Southern Ontario: Around 36–42 inches
Setting footings below this line prevents frost heave, a process where expanding ice lifts structures unevenly. Once the frost melts, the soil settles inconsistently, leading to tilting or cracking.
Ideal Fall Conditions for Footing Installation
Fall offers stable soil moisture and moderate temperatures that allow concrete to cure properly. Here’s why it’s an ideal time for footing work:
- Less surface frost: Ground is firm but not frozen, reducing excavation difficulty.
- Consistent curing: Cooler air prevents rapid drying, allowing stronger concrete bonds.
- Fewer weather delays: Rainfall is less frequent than in spring, and summer heat is no longer a concern.
- Project readiness for spring: Completing foundations in fall allows deck or fence installation early next season.
However, timing is critical. If the soil begins to freeze, excavation becomes harder, and footing integrity can be compromised. Aim to complete concrete work before consistent overnight frost.
Local Building Codes and Permits
Every municipality sets its own minimum footing depth requirements. In the Greater Toronto Area (GTA), most building departments align with the Ontario Building Code, which specifies a minimum 4-foot depth for frost protection.
Before starting, confirm these with your local office:
- City of Toronto: 1.2 m minimum
- Markham and Vaughan: 1.2 m minimum, inspection required
- Richmond Hill and Aurora: 1.2–1.4 m depending on soil
Green Side Up Contracting handles these details during project planning, ensuring all designs meet code from the start.
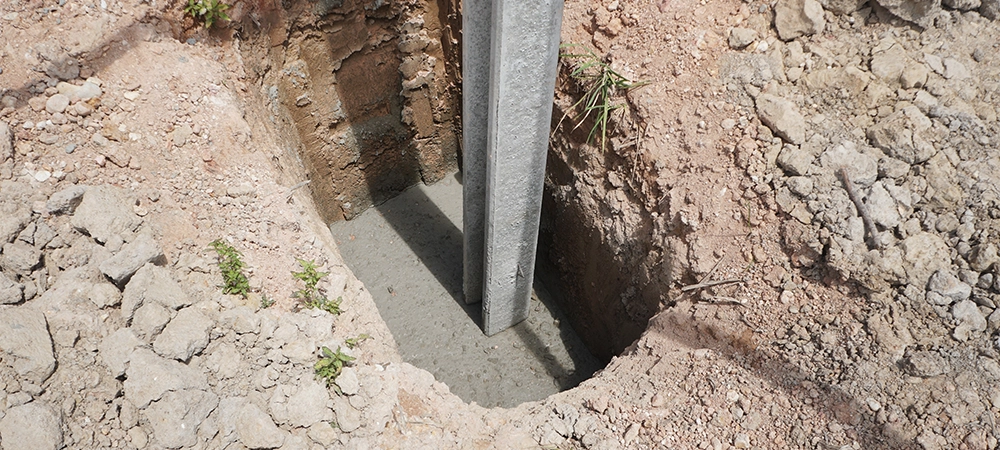
Soil Type and Drainage Considerations
Soil composition affects how deep footings should go:
| Soil Type | Recommended Depth | Key Notes |
|---|---|---|
| Clay | 48–54 in | Prone to expansion when wet; deeper footings prevent shifting |
| Sandy | 42–48 in | Drains quickly; needs wider base for stability |
| Loamy | 36–42 in | Ideal balance; easy to compact |
| Rocky | Variable | Depth depends on excavation difficulty and anchor type |
Proper drainage is also essential. Even a well-poured footing can fail if water collects around it. Green Side Up ensures each post hole has compacted gravel at the base for drainage and uses high-strength concrete mixed for seasonal conditions.
Related Article: Preparing Your Deck for Winter: Checklist
Deck Footings vs Fence Footings
Though both use concrete bases, their load requirements differ.
Deck footings bear significant vertical and lateral weight from joists, beams, and people. They require larger diameters (typically 10–14 inches) and are always set below the frost line.
Fence footings, on the other hand, are smaller but still require proper depth to withstand wind load and soil movement. Most residential fences in Ontario use post holes 42 inches deep with 8–10 inches of concrete diameter.
For heavy privacy fences or those on slopes, Green Side Up may recommend deeper or wider footings for reinforcement.
Related Article: Ontario Deck Building Code: Essential Guidelines for a Safe and Compliant Deck
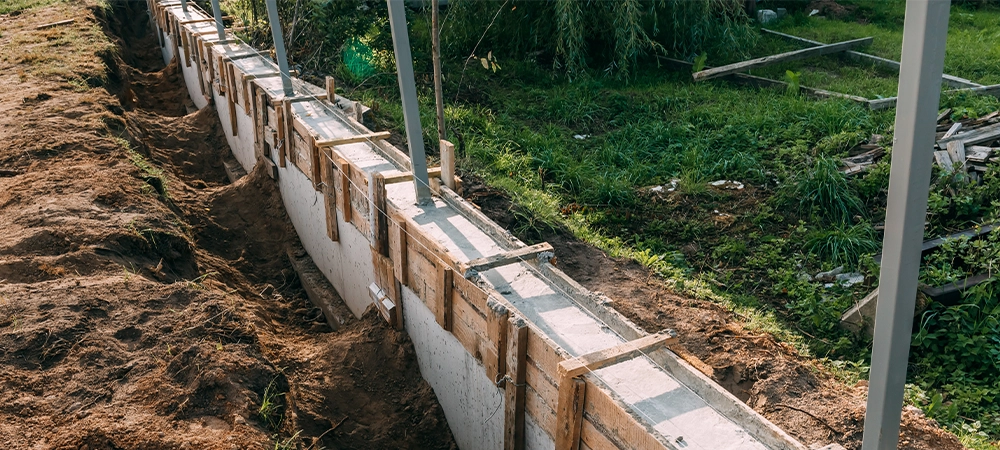
Common Mistakes to Avoid
Even a few inches off can lead to major issues over time. Here are the most common footing errors homeowners make:
- Ignoring frost depth: Shallow footings are the main cause of heaving and leaning posts.
- Pouring in freezing temperatures: Concrete loses strength if it freezes before curing.
- Skipping base gravel: Without drainage, trapped moisture accelerates frost damage.
- Uneven hole depth: Inconsistent levels cause differential settling across the structure.
- Using low-grade concrete: Weak mixes crumble under freeze-thaw cycles.
Expert Tips for Fall Footing Work
- Start early in the season. Schedule digging before mid-November to avoid frozen soil.
- Use insulated blankets. If temperatures drop suddenly, these help concrete cure evenly.
- Add rebar reinforcement. It improves the strength of decks and pergolas.
- Slope the surface. Create a slight grading around the footing top to divert water.
- Plan drainage early. Incorporate gravel, weep holes, or French drains if necessary.
Our professionals follow these steps to ensure long-term durability, even in harsh winter conditions.
Related Article: Can Decks Be Installed on Uneven Ground or a Slope?
Why Hire Professionals for Fall Projects
While it’s possible to dig and pour your own footings, professional installers ensure accuracy and compliance. Green Side Up Contracting uses precision augers, levelling tools, and concrete forms designed for Ontario’s variable soil types.
Clients benefit from:
- Consistent depth and alignment across all posts
- Faster turnaround with proper curing time
- Permitted, code-approved builds
- Workmanship guaranteed for stability and safety
When done right, footings last for decades without shifting or cracking.
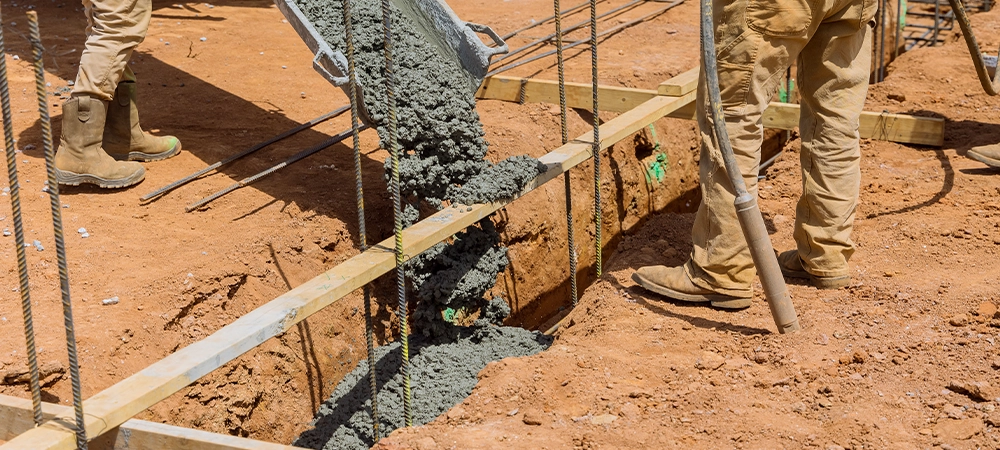
Plan Ahead for Spring Projects
Completing footing work in the fall means you can start building early in spring without waiting for the thaw. Whether it’s a new deck, privacy fence, or pergola, the base will already be cured, inspected, and ready for framing.
Build on Solid Ground
The key to lasting decks and fences is proper footing depth. For most Ontario properties, that means digging at least 4 feet below grade, with adjustments for soil and slope. Fall provides the ideal balance of workable ground and curing temperature to get it done right.
Start your fall build on a solid foundation with Green Side Up Contracting. Book your on-site footing and deck consultation today.
Frequently Asked Questions
1. How does frost depth actually affect concrete strength?
Frost doesn’t weaken cured concrete directly, but it affects the surrounding soil. When frozen water expands, it pushes up on the footing. Once it thaws, the soil settles unevenly, creating stress points that can crack concrete over time. Proper depth keeps the footing below this freeze-thaw activity.
2. What happens if my footings aren’t deep enough before winter?
Shallow footings are highly vulnerable to frost heave. You may notice leaning posts, cracks around the base, or uneven deck levels by spring. Fixing these usually requires re-digging and resetting, which can double your labour and material costs.
3. Is it possible to pour concrete when temperatures drop below zero?
Yes, but precautions are needed. Contractors use insulated blankets or heated enclosures to trap warmth. Concrete mixes with accelerators or warm water help curing continue even in near-freezing conditions, though timing must be precise.
4. Do I need to test my soil before setting footings?
Testing is recommended, especially if you’re unsure about drainage or consistency. Clay or loam soils can retain moisture, while sandy soil drains quickly. A simple compaction or moisture test can determine if deeper footings or wider bases are needed.
5. What’s the difference between a footing and a pier?
A footing spreads the load at the base, while a pier extends vertically to connect that base to the structure above. In many deck builds, both work together—the footing distributes the load, and the pier transfers it to ground level.
6. Can I use gravel-only footings instead of concrete?
Gravel bases are acceptable for light fences or temporary structures, but concrete is essential for decks, pergolas, and retaining walls. Concrete resists lateral pressure and water infiltration better, ensuring long-term stability.
7. How soon after pouring can I backfill around the footings?
Wait at least 48 hours for a partial cure, or longer if temperatures stay below 10°C. Backfilling too soon can trap moisture or shift the footing before it fully sets, compromising alignment.
8. What type of inspection is done before winter sets in?
In most municipalities, inspectors check hole depth, diameter, and placement before concrete is poured. After curing, a follow-up ensures proper alignment and compliance with frost-depth standards.
9. Are deeper footings always better?
Not necessarily. Going too deep increases cost and may hit unstable subsoil or rock. The goal is to reach below frost depth and into stable, compacted soil, not to over-engineer the build.
10. How can I extend footing’s lifespan through maintenance?
Keep the area around footings dry and well-graded. Avoid piling mulch or soil against posts, as it traps moisture. In spring, check for water pooling or small shifts and re-seal exposed concrete if cracks appear.


